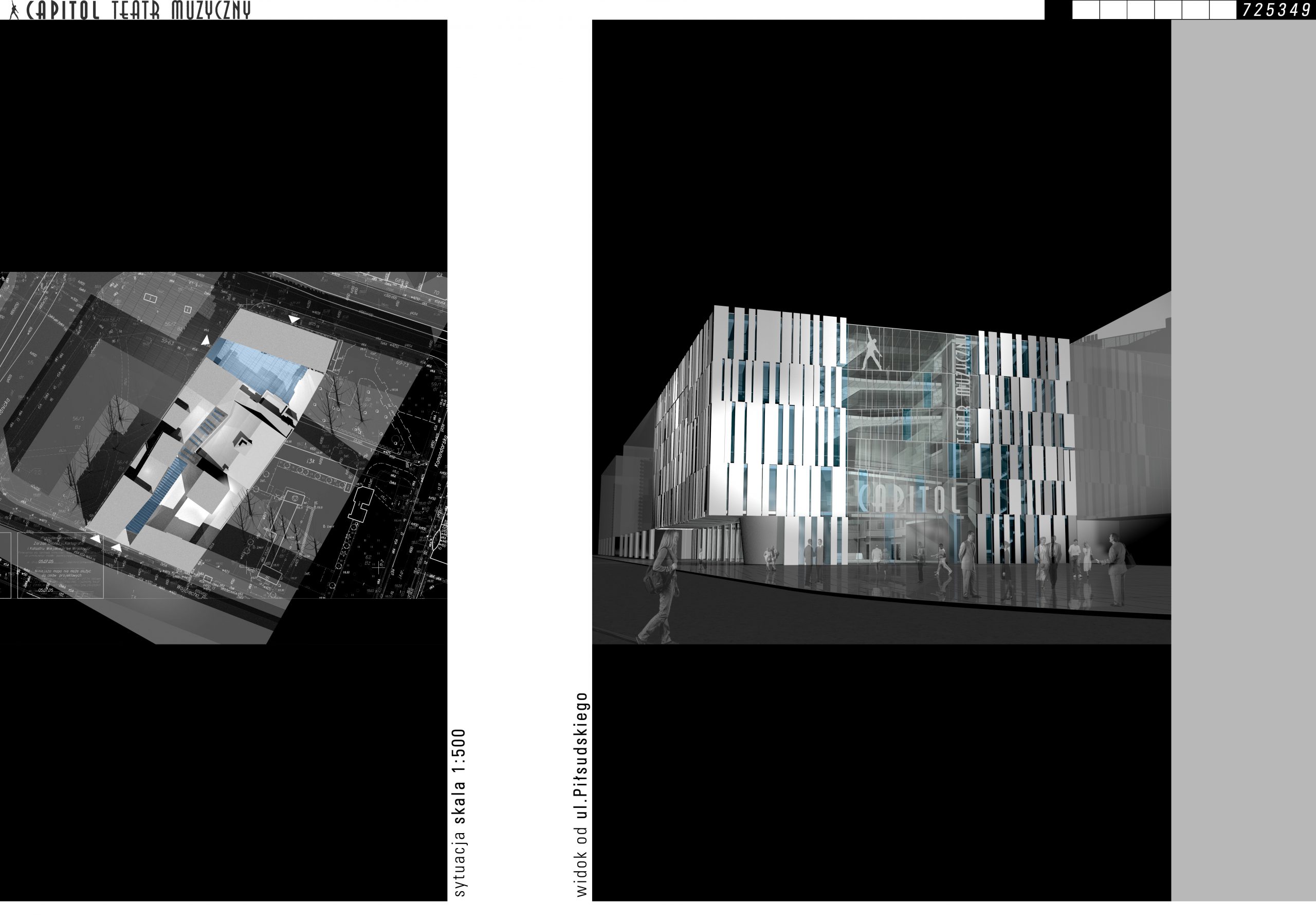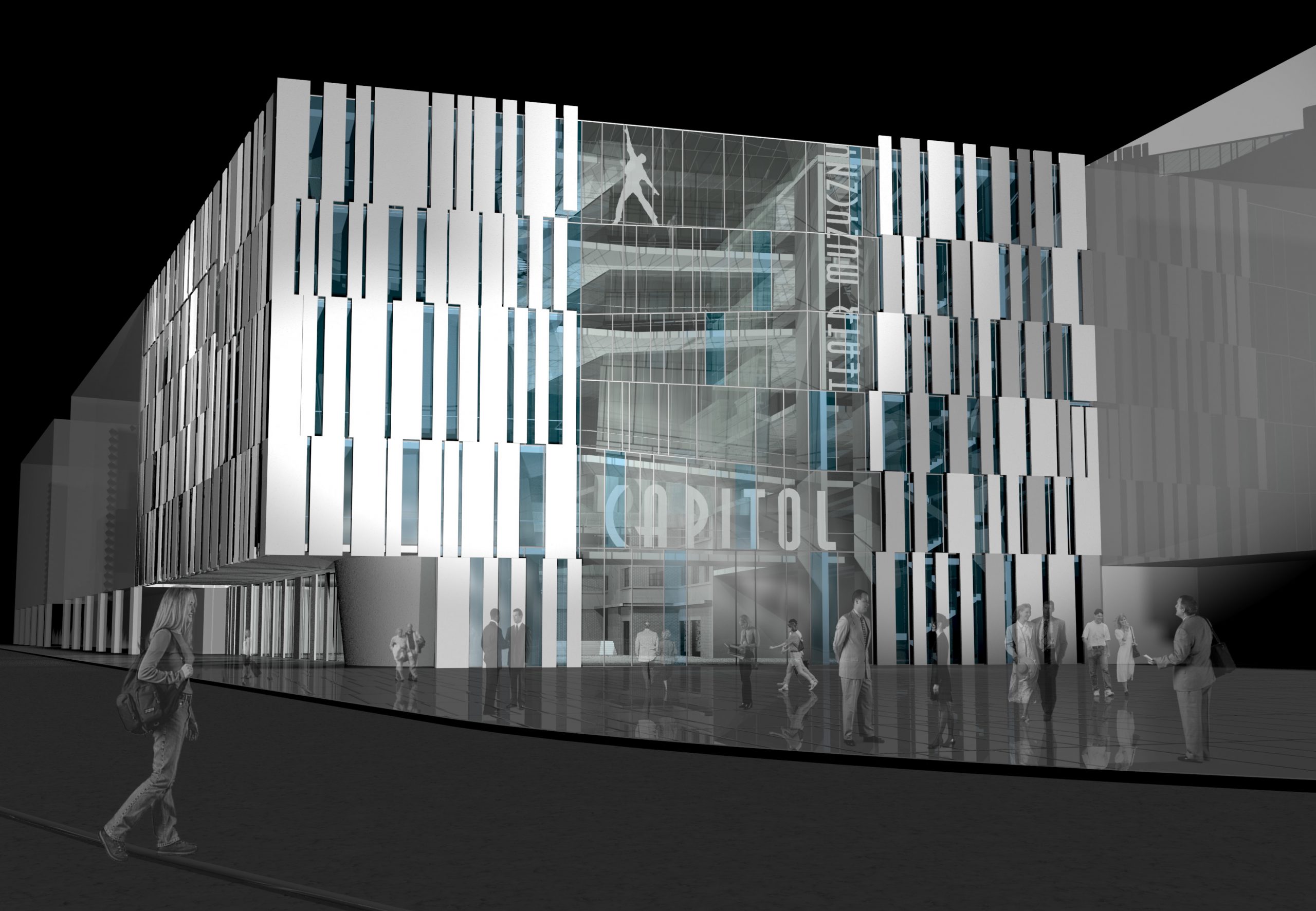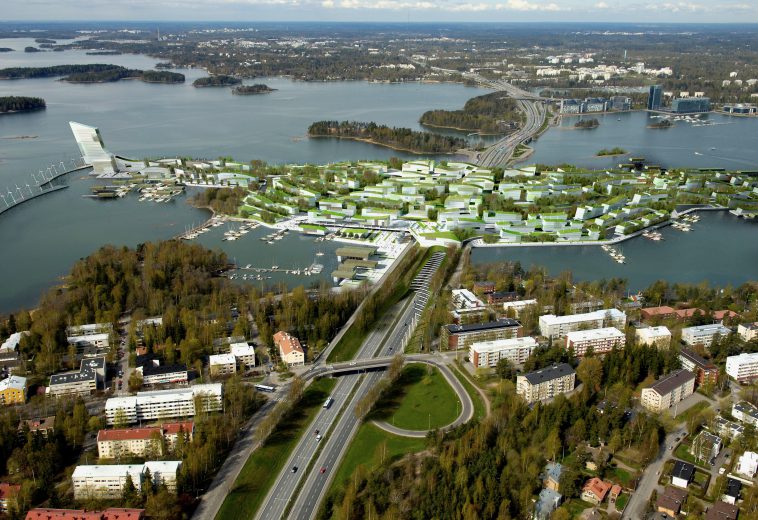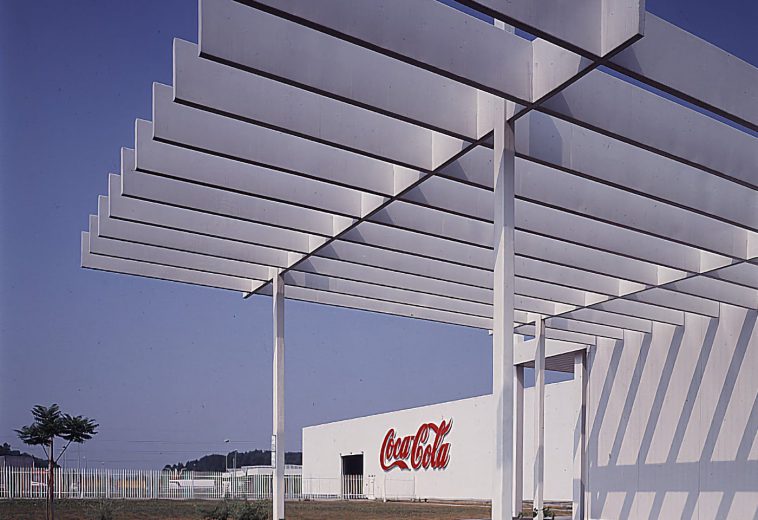- Klient_Client : Capitol teatr muzyczny
Konkurs 2 nagroda
Competition awarded 2nd place
Założenie projektowe wynika ściśle z programu inwestora i ograniczeń narzuconych przez plan zagospodarownia kwartału. Rozbudowany program teatru i zdefiniowana linia zbudowy – ciągła i obowiązująca narzuciły kształt nowoprojektowej części teatru, która została dostawiona do istniejących struktur w postaci ciągłego bloku zabudowy o jednolitej formie przetsrzennej, ustawionego na granicy działki. Projektowany obiekt bazuje na istniejącej strukturze, uzupełnia ją i porządkuje. Zgodnie z zalozeniami planu blok ten otrzymal podcien od strony ul. J. Pilsudskiego i linię gzymsu o wysokosci 24m.
Od strony wewntrznj przyleglego kwartalu zabudowy jego elewacja jest rozrzezbiona korpusami sal prob umieszczonymi na najwyzszej kondygnacji.
This concept design is directed by the competition brief and the limitations imposed by the development plan for the quarter. The extensive program of the theater and the defined construction line – continuous and binding – imposed the shape of the newly designed part of the theater, which was added to the existing structures in the form of a continuous block of buildings with a uniform spatial form, placed on the plot border. The design draws on the existing structure, completes and organizes it. In accordance with the urban plan, an arcade is created from J. Pilsudski and the cornice height is set at 24m. From the inside of the adjacent quarter of buildings, its façade is carved with the bodies of the rehearsals located on the top floor.










