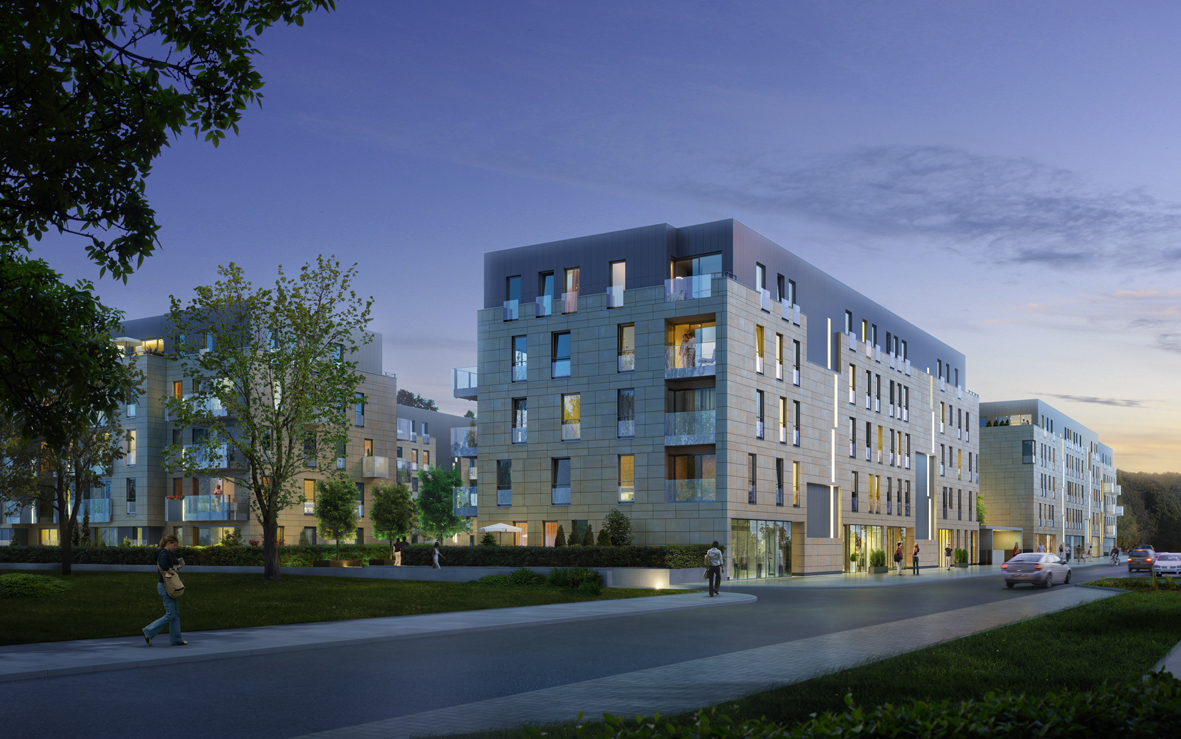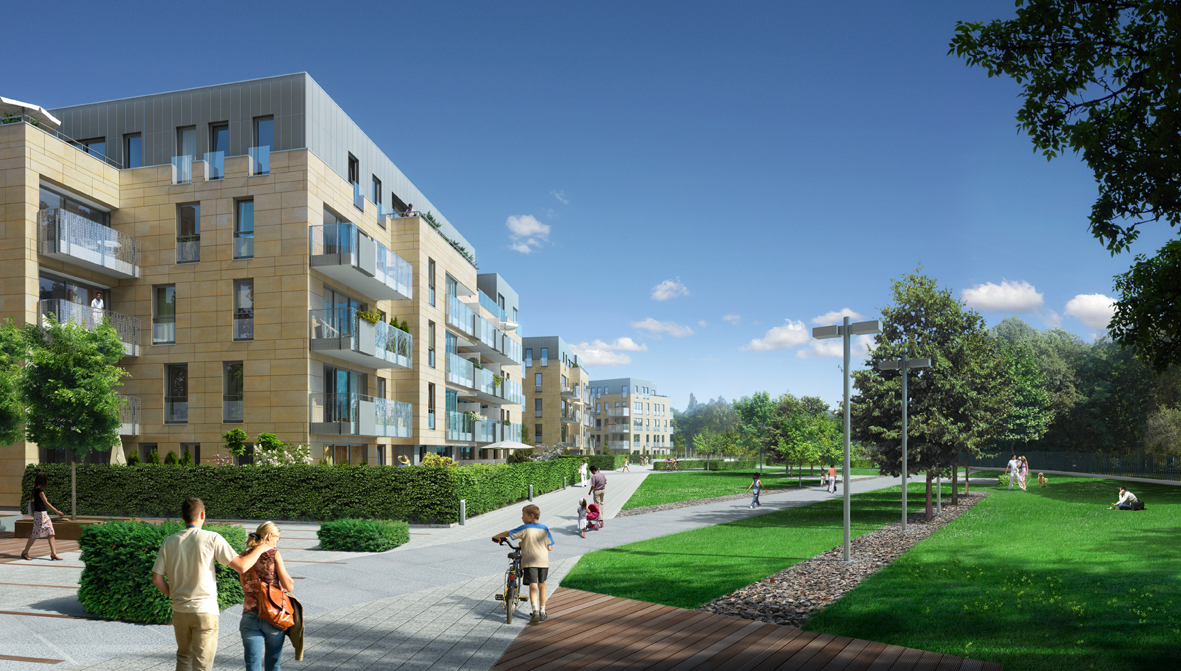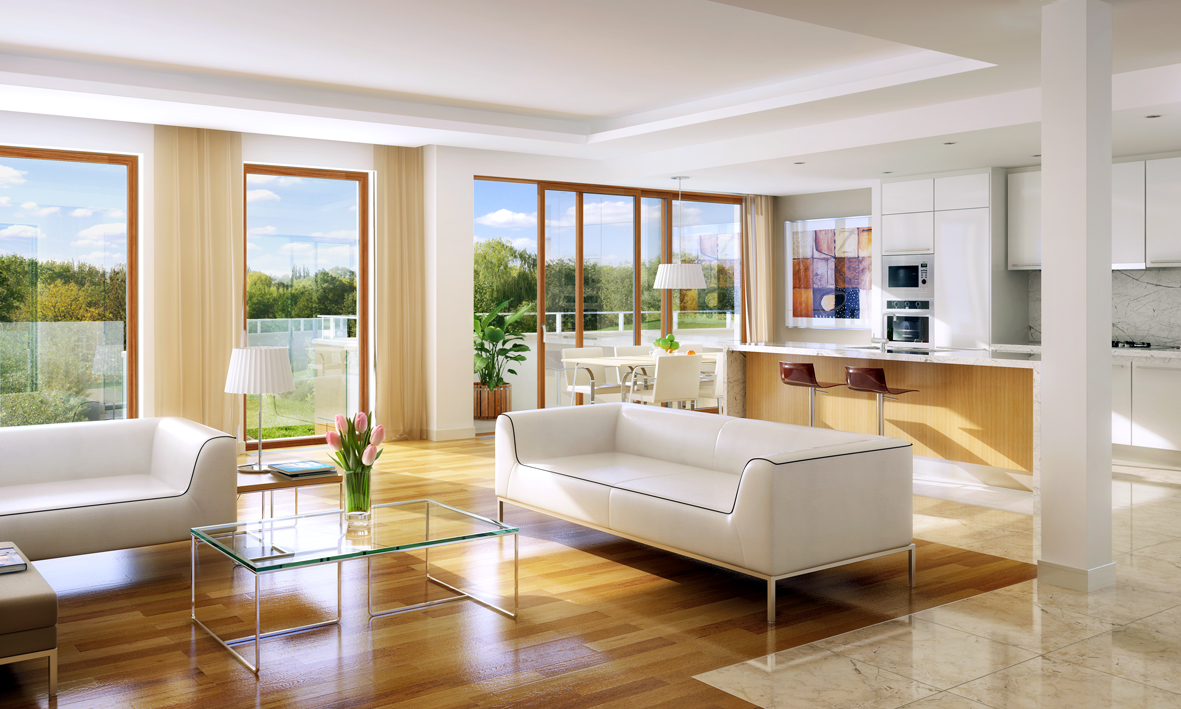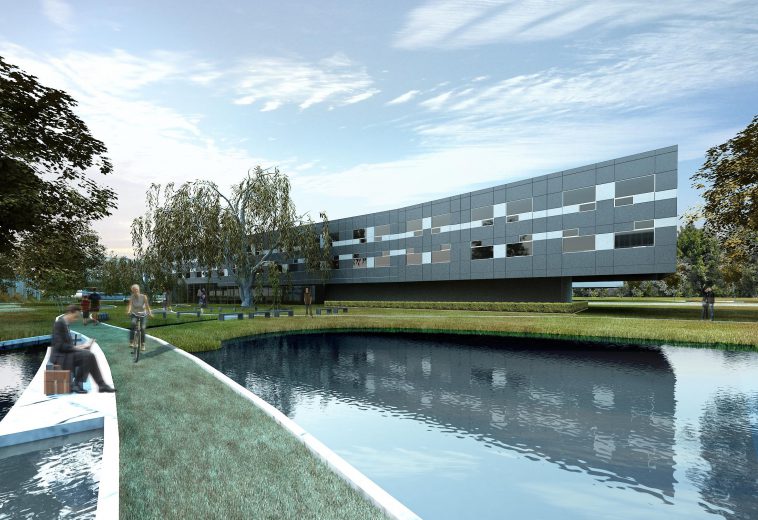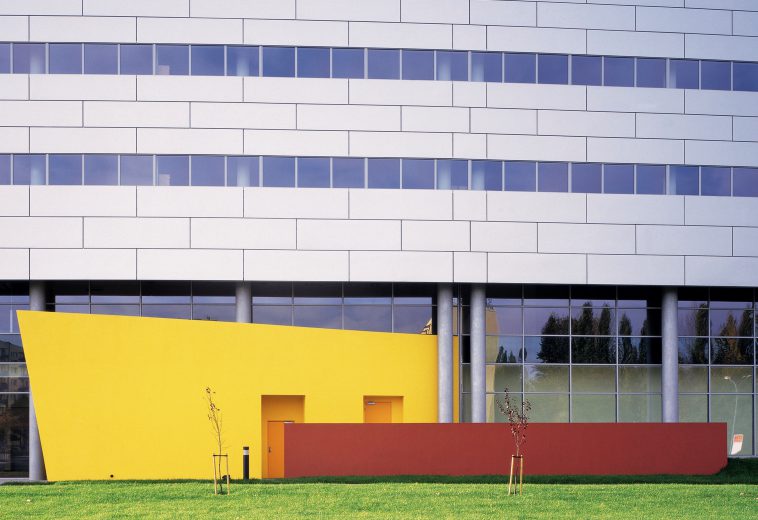- Klient_Client : Restaura Kolska sp. z o.o.
Na zlecenie Restaury Kolska artchitecture opracowało projekt nowego zespołu zabudowy mieszkaniowej w Warszawie-wysokiej klasy przestrzeń do życia w pobliżu centrum miasta. Inwestycja to zespół siedmiu 4-piętrowych budynków mieszkalnych Zaprojektowano 385 mieszkań, od 1- do 4-pokojowych, wielofunkcyjną przestrzeń parkowo-rekreacyjną. Powierzchnia użytk. mieszkalna netto to 24 082 m2, pow. usługowa- 424 m2 przy zachowaniu 6 tys.m2 pow. zieleni.
Restaura kameralna (kameralna: cosy, intimate) is an unique residential development in a location that has the merits of proximity to the nearby city centre whilst at the same time being enveloped with abundant verdant landscaping. The investment is composed from seven four floor residential buildings developed to a maximum sustainable plot density ratio in the dynamic form of a meandering zig-zag line.The scheme ensures a varied mix of apartment types that reflect market needs. There are a total of 385 residential units, from one to four rooms in size. Care has also been taken to enable the possibility of linking selected apartments to make larger units.On a 26 816 m2 plot we were able to obtain 24 082 m2 of net sellable apartment area, 424 m2 of net retail area and about 6 000 m2 of green resident’s recreation park area


